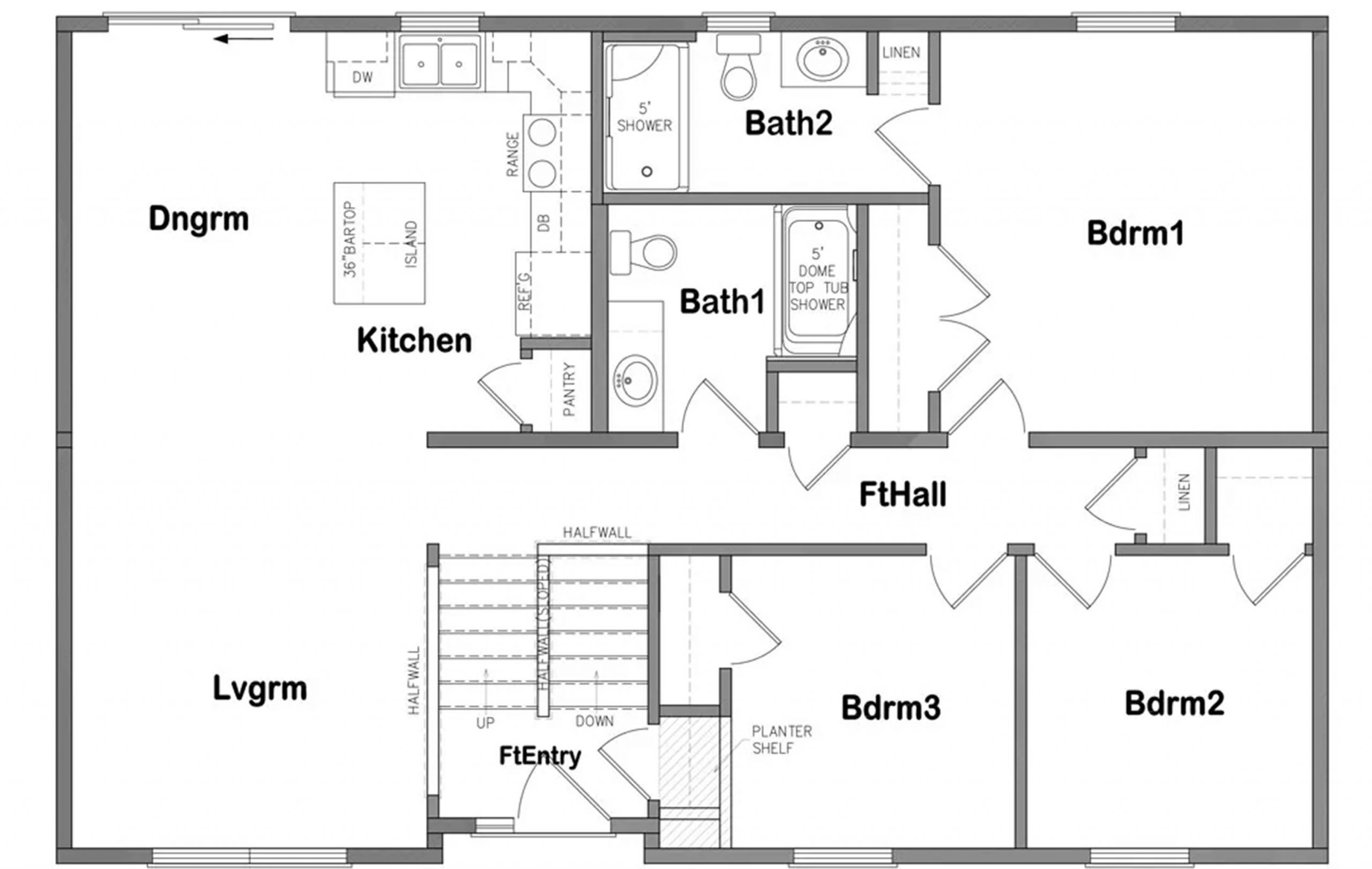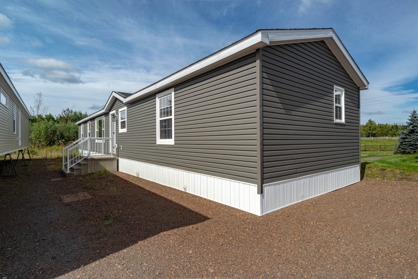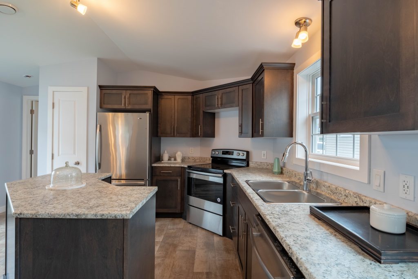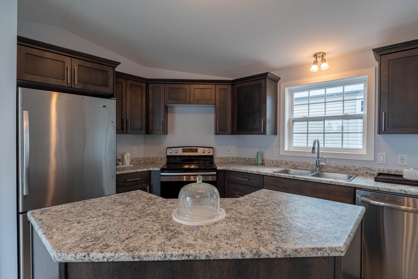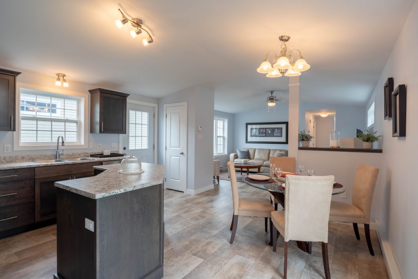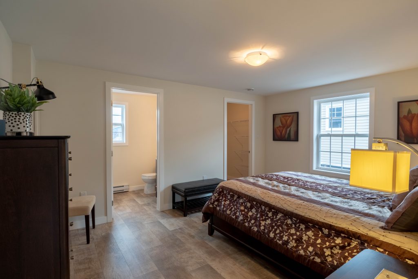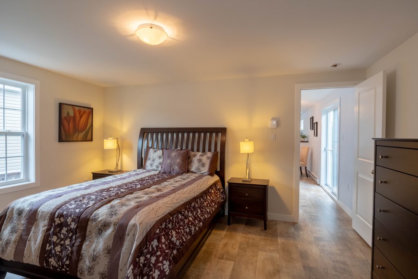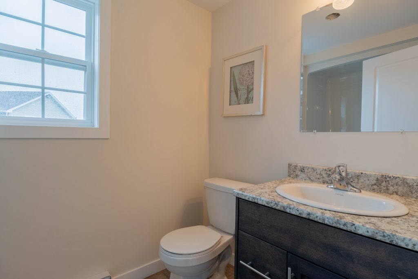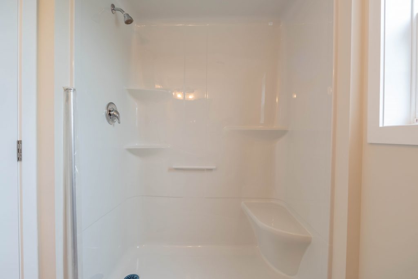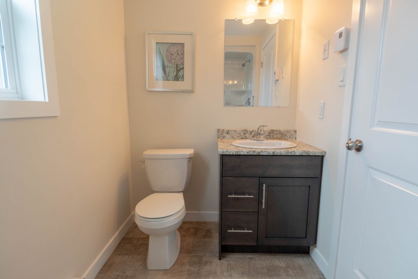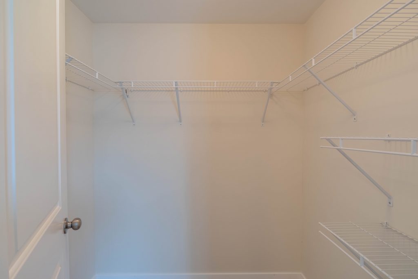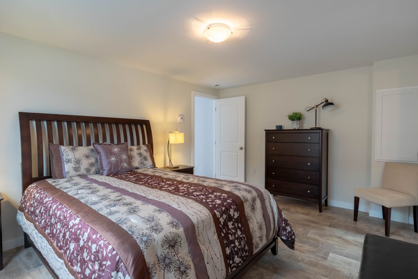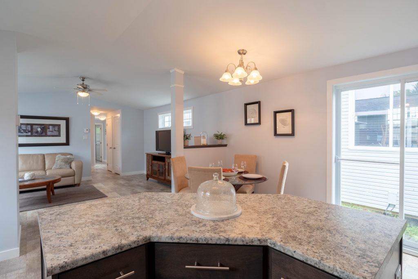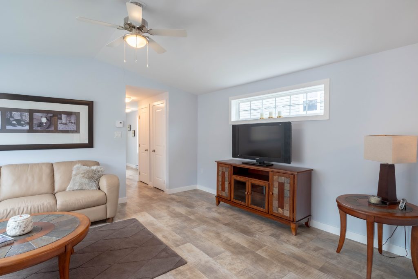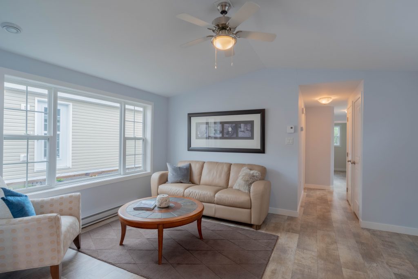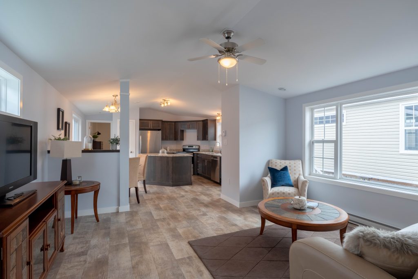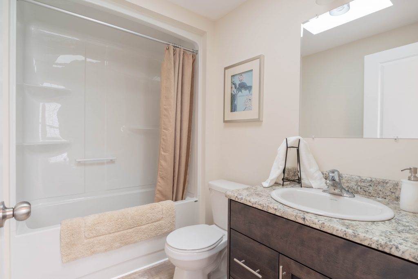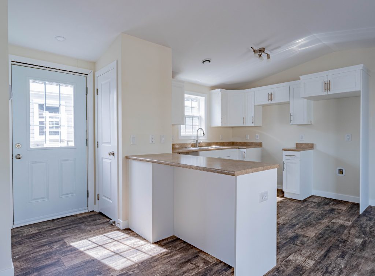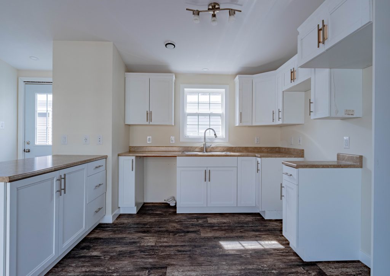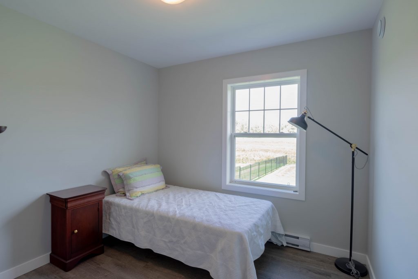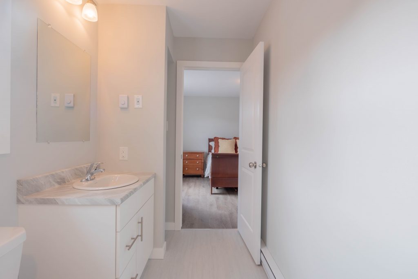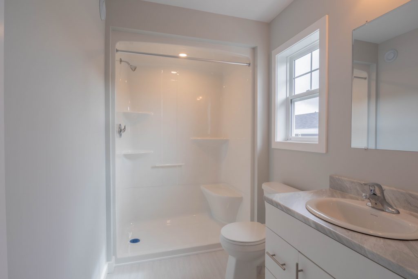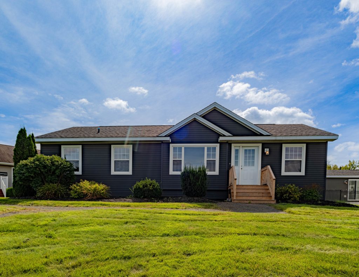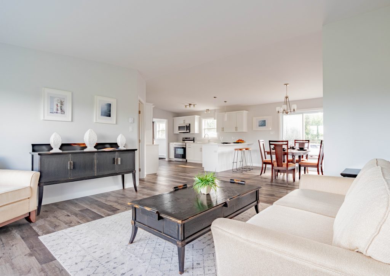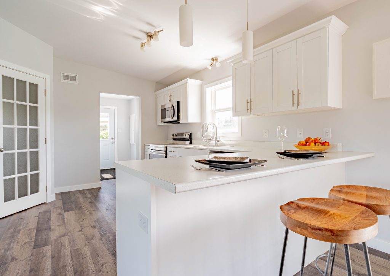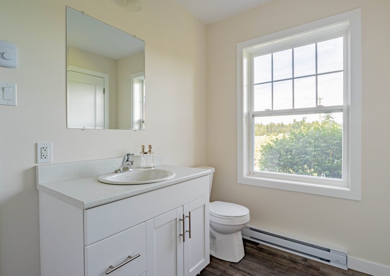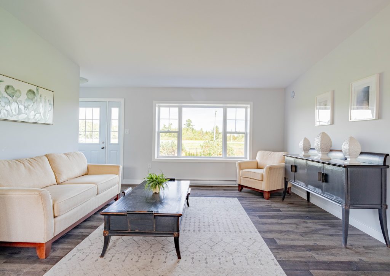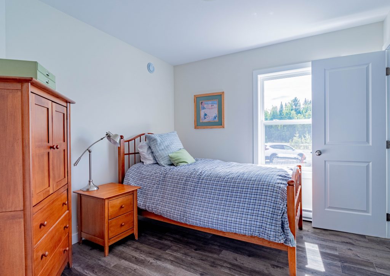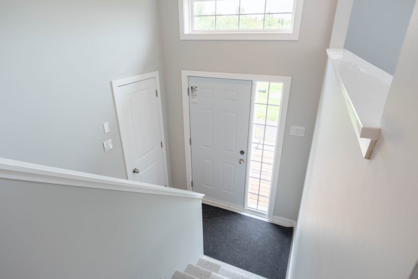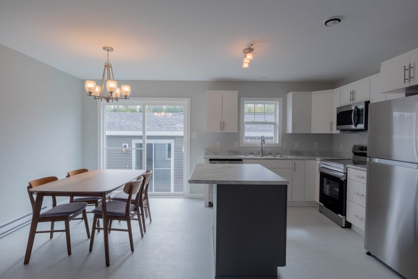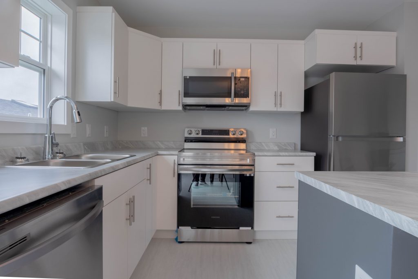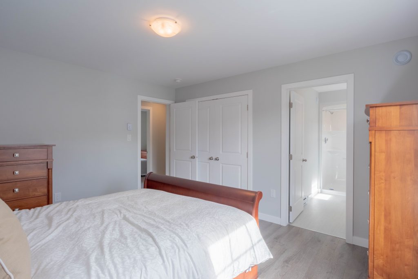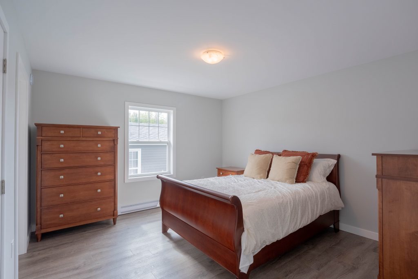Oakhill Homes
![Jim-Middleton[30] Jim-Middleton[30]](https://agent99realtor.ca/files/2023/11/Jim-Middleton30.jpg)
Jim Middleton is our Housing consultant at Oakhill bringing over 25 years of customer service focus to your home selection experience.
506.238.1444
Matt Plan
Introducing our most sought-after mini home! Experience the incredible open concept living. The master bedroom spans a generous 16 feet, boasting an ensuite and a spacious walk-in closet. Bedrooms 2 and 3 flank the second bath, complete with a full tub and shower. This plan is perfect for those ready to plant new roots.
- Angled C-shape island with extra storage
- Sliding 5' patio door of the dining room
- Pantry and laundry closet in back hall
- Master has walk-in closet with linen shelving
- Ensuite bathroom with walk-in shower
- Spacious open concept with double window
- Main bathroom with one-piece dome top tub
- Cathedral ceiling
The Atrium
Chic and modern, this mini home is designed for a stylish lifestyle. Elevate your culinary experience with a sleek canopy hood in the ultra-modern kitchen, and bask in the natural light streaming through the stunning atrium in the living room. Embrace a compact space with maximum style and cutting-edge features!
- Spacious dining room and living room with triple windows
- Large walk-in pantry with pocket doors
- Kitchen island with raised bartop
- Convenient back entry into laundry/utility room
- Master has a walk0in closet with double pocket doors
- Ensuite with walk-in shower
- Front hall features large linen and coat closets
- Atrium facade and cathedral ceilings
Victoria - Ranch Style
Vaulted ceilings add to the grand feel of the Victoria. A great family home, the desig incorporates a large living/dining room area with lots of space to gather with friends and relatives - perfect for entertaining. And when it's time to relax, you can simply escape to the private retreat and ensuite in the master bedroom - tranquility at its finest.
- Well-defined recessed front entry area with coat closet
- Open-concept living room, dining room, and kitchen
- Vaulted ceiling in living room
- Kitchen layout has raised bartop peninsula and large walk-in pantry
- 5’ patio doors off of dining room
- Master bedroom has lovely private retreat area
- Ensuite bathroom with one-piece dome top tub and linen closet
- Convenient back entry with laundry closet and storage
- Back hall leads to two spacious spare bedrooms and main bathroom
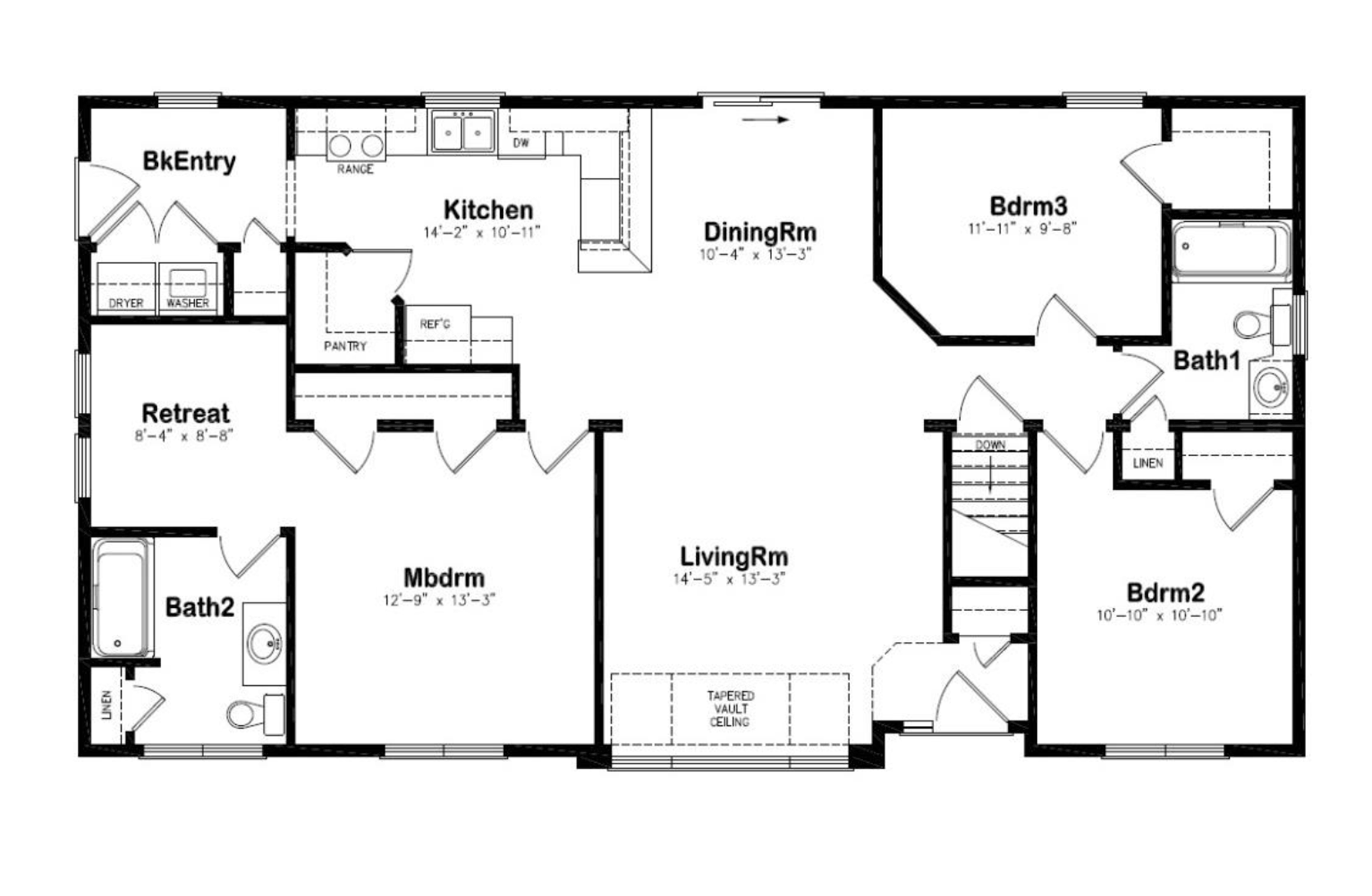
Beaumont - Split Entry Style
Meet the Beaumont, a favourite split-entry design tailor-made for busy families. The kitchen, complete with an island and pantry, is a hub for mealtime gatherings. Abundant closet space is cleverly integrated throughout the house. The main bathroom offers double sinks, a second entry into the master bedroom, and a touch of luxury with a separate shower and soaker tub. Don't overlook the potential for extra living space downstairs, enhanced by large windows to brighten up your home.
- Well-defined recessed front entry area with coat closet
- Open-concept living room, dining room, and kitchen
- Vaulted ceiling in living room
- Kitchen layout has raised bartop peninsula and large walk-in pantry
- 5’ patio doors off of dining room
- Master bedroom has lovely private retreat area
- Ensuite bathroom with one-piece dome top tub and linen closet
- Convenient back entry with laundry closet and storage
- Back hall leads to two spacious spare bedrooms and main bathroom
